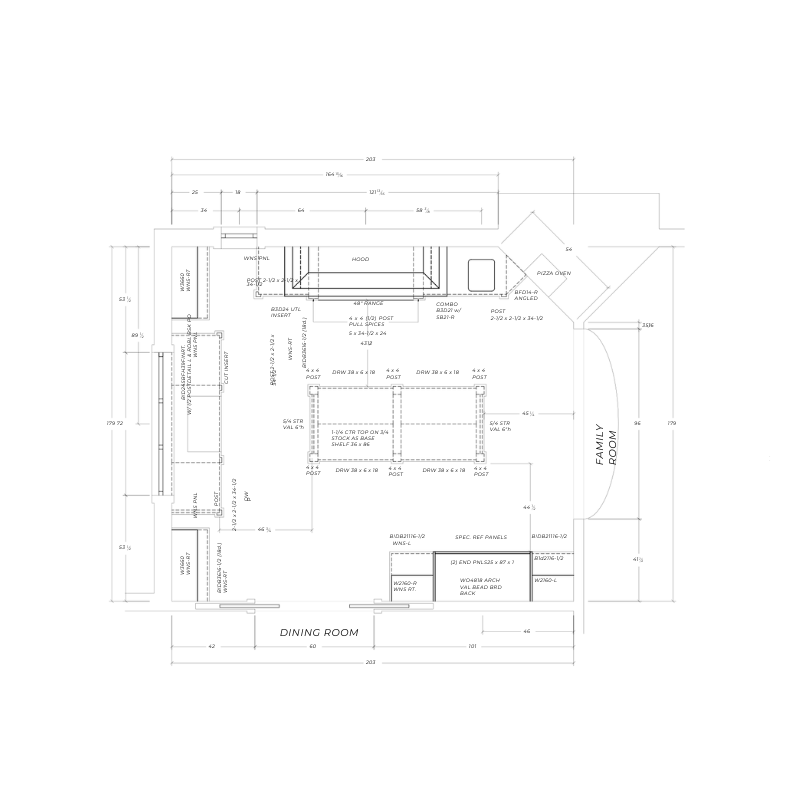 Image 1 of 1
Image 1 of 1


Design Plan Package
A complete, professionally curated kitchen design plan that gives you everything you need to move forward confidently with your renovation. Ideal for homeowners who want expert guidance, visual clarity, and material direction without full project management.
Pricing:
$5 per square foot
Final project cost is based on the total measured area and provided after your initial consultation.
What’s included:
Detailed kitchen layout recommendations based on workflow, function, and space optimization
2D floor plan & elevation visuals so you can see how your new kitchen will take shape
Material & finish selections (cabinets, countertops, flooring, backsplash)
Color palette recommendations tailored to your style
Basic lighting guidance for function and ambiance
Appliance placement suggestions for ergonomic design
Two rounds of revisions to refine your look and layout
You’ll receive:
A cohesive design packet you can hand directly to contractors or suppliers
Personalized recommendations sourced for your style and budget
A clear plan that prevents costly design mistakes
Better communication during installation and bidding
This package is perfect for clients ready to begin a renovation and want a solid visual plan — without committing to full-service oversight.
A complete, professionally curated kitchen design plan that gives you everything you need to move forward confidently with your renovation. Ideal for homeowners who want expert guidance, visual clarity, and material direction without full project management.
Pricing:
$5 per square foot
Final project cost is based on the total measured area and provided after your initial consultation.
What’s included:
Detailed kitchen layout recommendations based on workflow, function, and space optimization
2D floor plan & elevation visuals so you can see how your new kitchen will take shape
Material & finish selections (cabinets, countertops, flooring, backsplash)
Color palette recommendations tailored to your style
Basic lighting guidance for function and ambiance
Appliance placement suggestions for ergonomic design
Two rounds of revisions to refine your look and layout
You’ll receive:
A cohesive design packet you can hand directly to contractors or suppliers
Personalized recommendations sourced for your style and budget
A clear plan that prevents costly design mistakes
Better communication during installation and bidding
This package is perfect for clients ready to begin a renovation and want a solid visual plan — without committing to full-service oversight.

